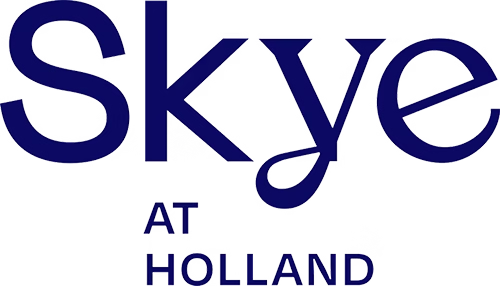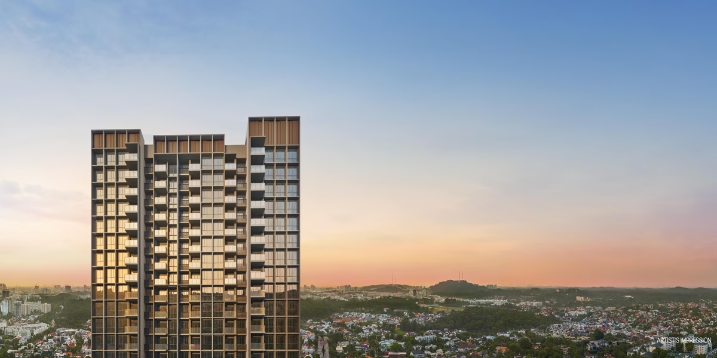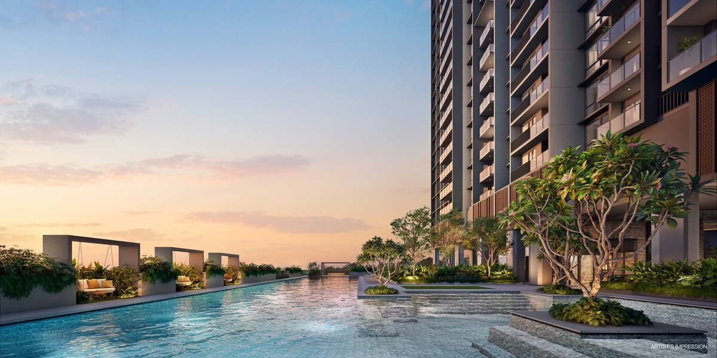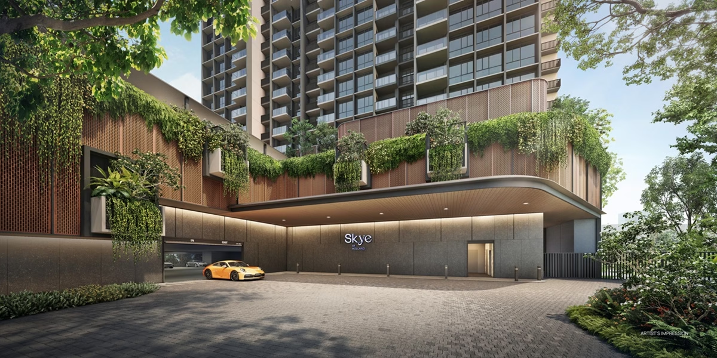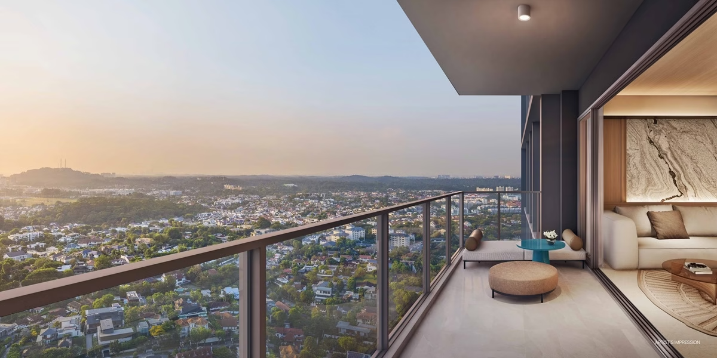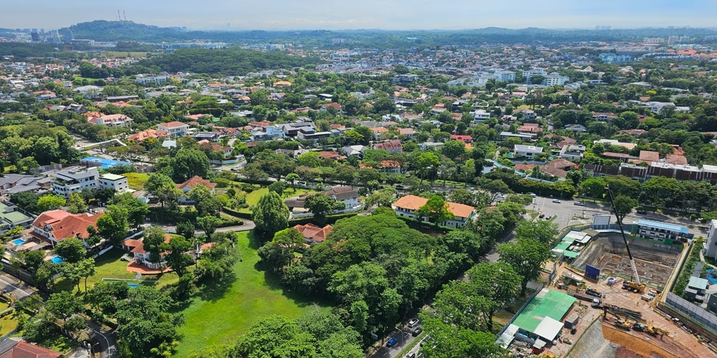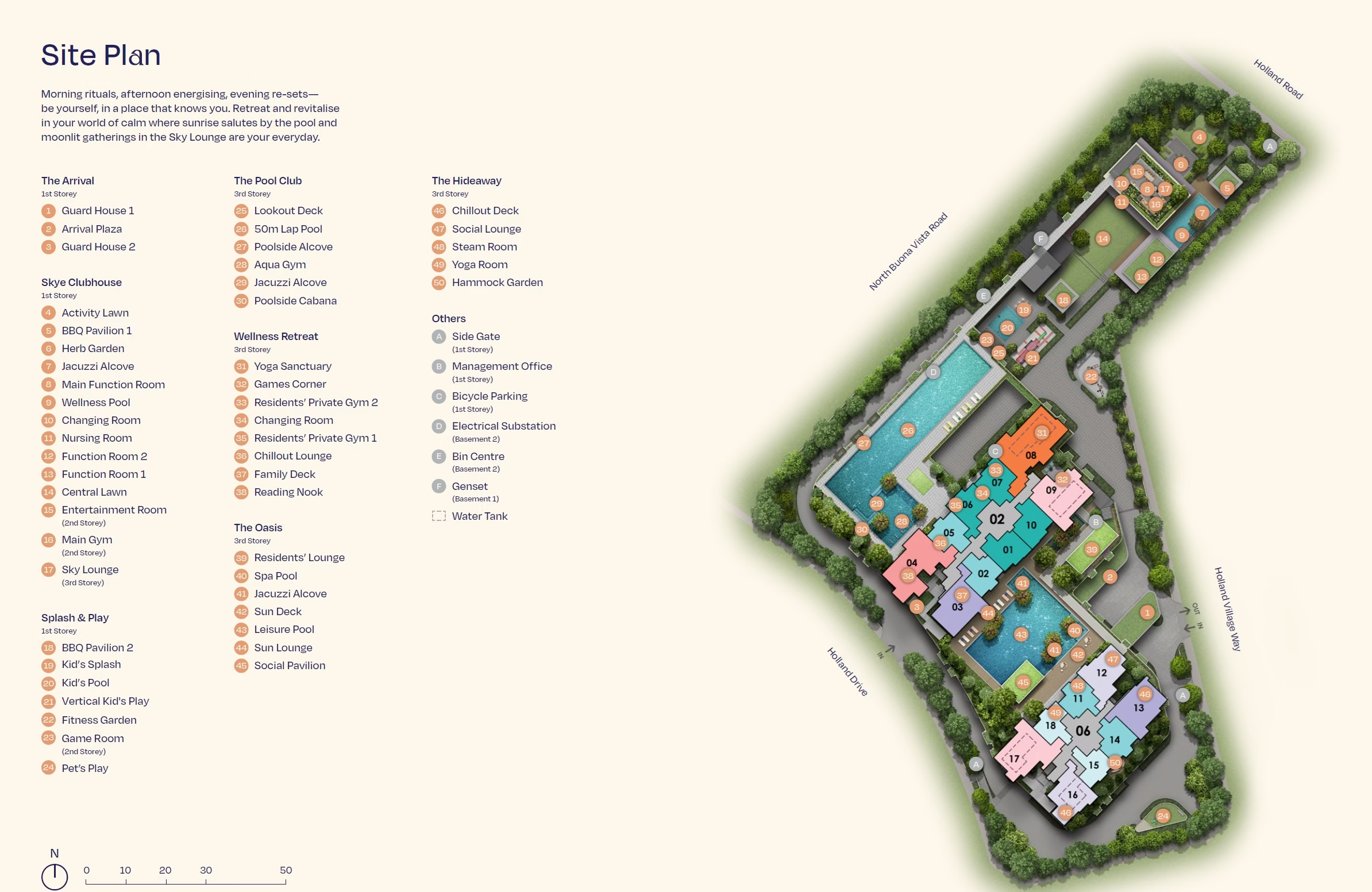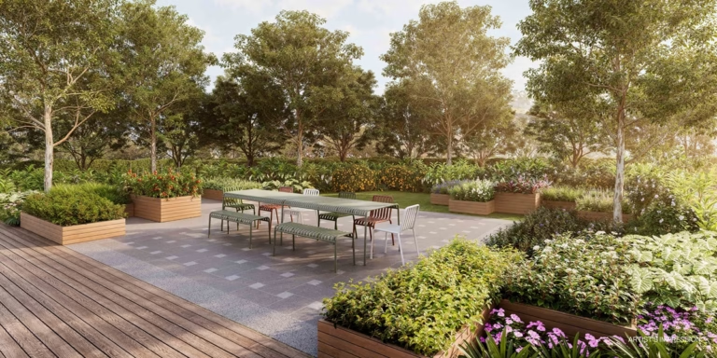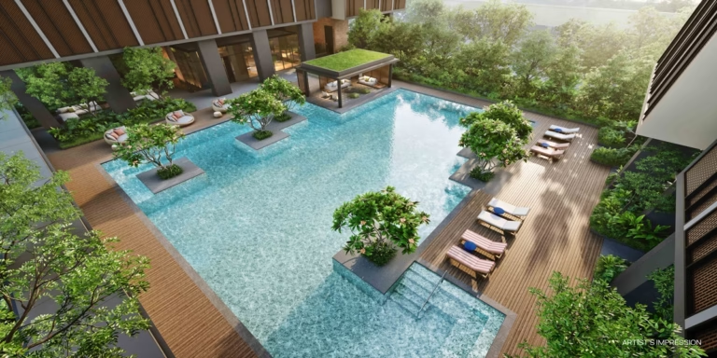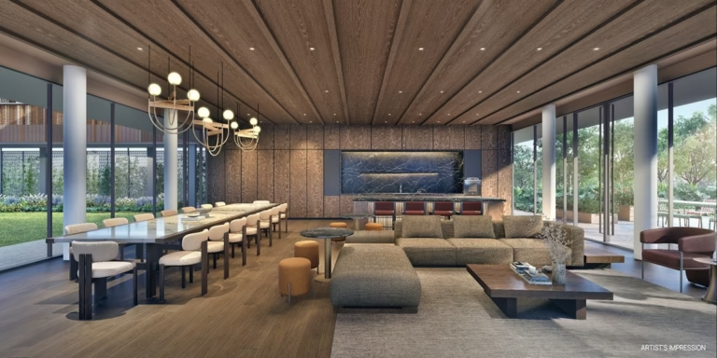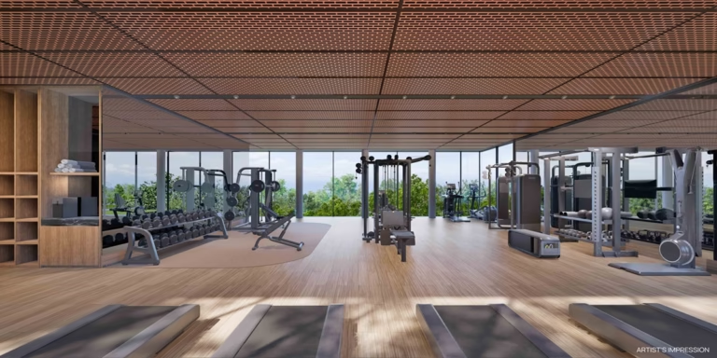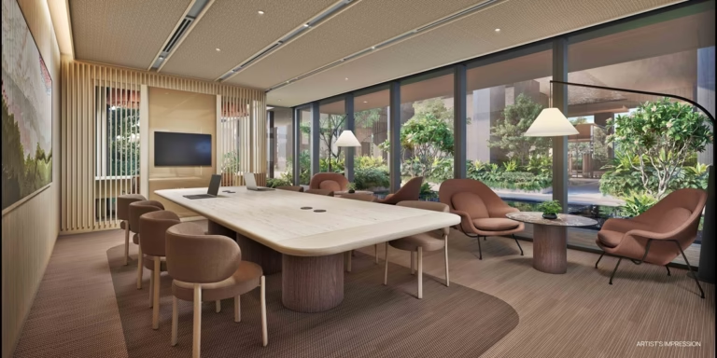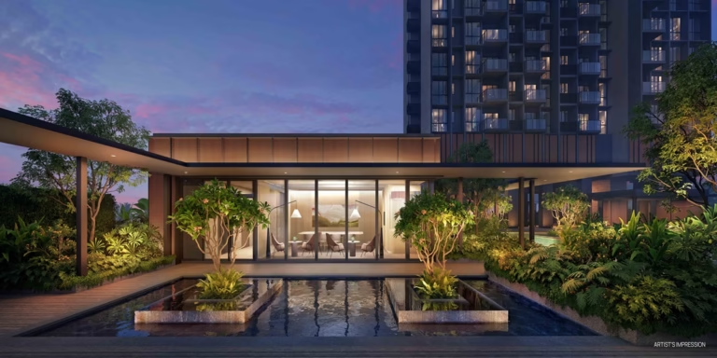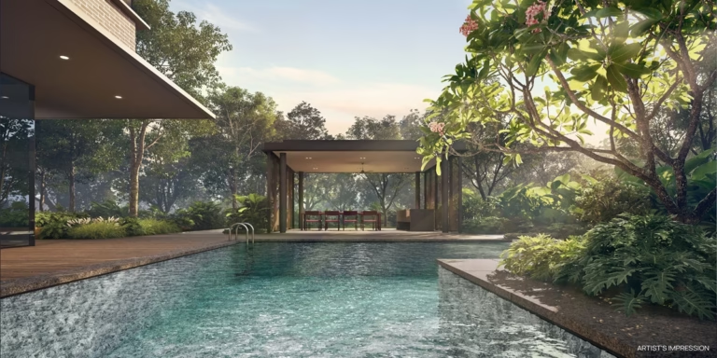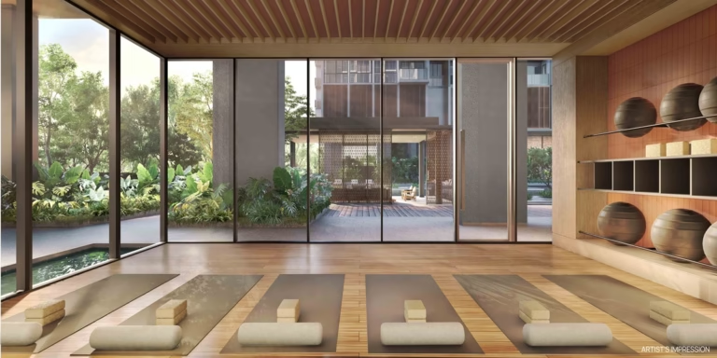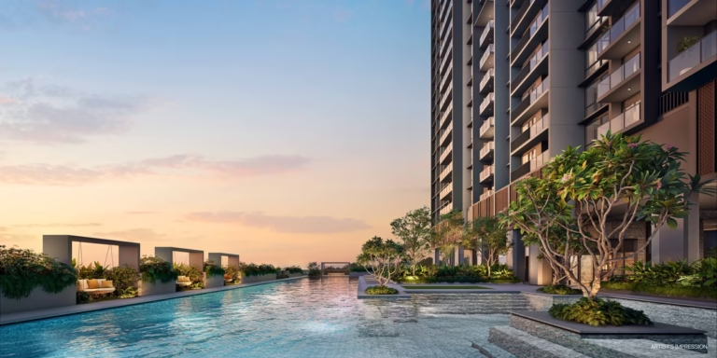Skye at Holland
A Sanctuary Beyond Space
- Holland Drive
- 2 Blocks of 40-Storey (Total 666 Units)
- 2 - 5 Bedroom
- About Skye at Holland
Your Elevated Lifestyle Begins at Skye
Skye at Holland is a prestigious development in prime District 10, just steps from the lifestyle enclave of One Holland Village. Soaring across two elegant 40-storey towers with 666 refined units, this architectural icon is jointly developed by renowned UOL, CapitaLand, Singapore Land Group & Kheng Leong Co.. Designed for the discerning few, Skye at Holland offers panoramic views, curated luxury amenities, and exquisite interiors that redefine modern elegance. Live in unparalleled style at one of Singapore’s most coveted addresses.
666
No. of Units
133,344
Square Feet of Land Size
2029
Development TOP Date
99
Years of Tenure
Unit Type (Sq Ft)
581 - 678
2 Bedroom
732 & 743
2 Bedroom + Study
915 - 1,076
3 Bedroom
1,238 - 1,464
4 Bedroom
1,765
5 Bedroom
- Condo Facilities
Exquisite Facilities
That Elevate
Everyday Enchantment
- 50m Lap Pool, Leisure Pool
- Jacuzzi, Steam Room, SPA Pool
- Gymnasium, Aqua Gym
- Kids Pool, Kids Playground
- Function Rooms, Entertainment Room, Game Room, Yoga Room
- BBQ Pavilion
- Pet's Play
Skye at Holland Residences Video
Check Out
Skye at Holland Floor Plan
- 2 Bedroom, 581 sq ft
- 2 Bedroom, 581 sq ft
- 2 Bedroom Premium, 667 sq ft
- 2 Bedroom Premium, 667 sq ft
- 2 Bedroom Premium, 678 sq ft
- 2 Bedroom Premium, 678 sq ft
- 2 Bedroom + Study, 732 sq ft
- 2 Bedroom + Study, 732 sq ft
- 2 Bedroom + Study, 732 sq ft
- 3 Bedroom, 915 sq ft
- 3 Bedroom, 915 sq ft
- 3 Bedroom Premium, 1076 sq ft
- 3 Bedroom Premium, 1076 sq ft
- 4 Bedroom, 1238 sq ft
- 4 Bedroom, 1238 sq ft
- 4 Bedroom Premium, 1464 sq ft
- 5 Bedroom Premium, 1765 sq ft
Skye at Holland Location
- +65 6100 5007
- Holland Drive
Nearby Locations
Train
Primary School
Lifestyle & F&B
Get in touch with us for Skye at Holland
To access our Latest Discounts, Price Lists, Sales Brochures, and Floor Plans, kindly register below. We’ll promptly reach out to you. Thank you for your interest!
For Showflat Preview Appointment, Please Call +65 61005007 or Kindly Make Your Reservation Here.
Jointly Developed By:


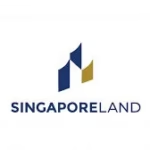
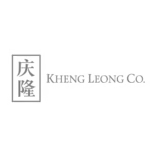
Holly Development Pte. Ltd. (A joint venture between UOL Group, CapitaLand, Singapore Land Group & Kheng Leong Co.)
Would you like to visit the property?
Disclaimer: While reasonable care has been taken in preparing this website, neither the developer nor its appointed agents guarantee the accuracy of the information provided. To the fullest extent permitted by law, the information, statements, and representations on this website should not be considered factual representations, offers, or warranties (explicit or implied) by the developer or its agents. They are not intended to form any part of a contract for the sale of housing units. Please note that visual elements such as images and drawings are artists’ impressions and not factual depictions. The brand, color, and model of all materials, fittings, equipment, finishes, installations, and appliances are subject to the developer’s architect’s selection, market availability, and the developer’s sole discretion. All information on this website is accurate at the time of publication but may change as required by relevant authorities or the developer. The floor areas mentioned are approximate and subject to final survey.
Appointed Marketing Agency:
Huttons Asia Pte Ltd – Licence No.: L3008899K | Rina Chia | Cea No. R018143B | Privacy Policy
